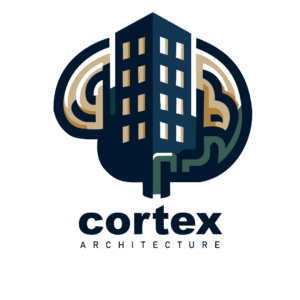Designing Healthcare Facilities : Enhancing Recovery and Comfort with Cognitive Architecture

Introduction
Healthcare facilities are more than just functional spaces; they are environments where patients heal, staff work, and visitors seek solace. The design of these facilities can profoundly impact recovery rates, emotional comfort, and operational efficiency. Leveraging the principles of cognitive architecture—a design approach informed by psychology and neuroscience—can create spaces that not only serve their purpose but also enhance the cognitive and emotional well-being of all users.

1. Cognitive Design Principles in Healthcare
What is Cognitive Architecture?
Cognitive architecture integrates psychological and neurological insights into design to shape how people think, feel, and behave within a space. In healthcare, these principles are used to reduce stress, promote healing, and ensure operational functionality.

Key Objectives:
- Reduce cognitive overload for patients and staff.
- Create environments that feel safe and comforting.
- Foster emotional well-being and cognitive clarity.
2. The Role of Shapes in Healthcare Design
Impact of Shapes on Perception and Emotion:

- Curvilinear Shapes: Rounded edges evoke calmness and reduce stress, particularly in patient rooms and waiting areas.
- Biomimetic Shapes: Nature-inspired forms resonate with human cognition, fostering tranquility and recovery.
- Symmetry and Balance: Creates a sense of order, aiding in cognitive ease and emotional stability.
- Angular Forms: While angularity can convey energy and structure, excessive use in sensitive environments can induce stress.
Applications in Spaces:
- Patient Rooms: Soft-edged furniture and fixtures promote relaxation.
- Corridors and Waiting Areas: Curved walls and biophilic patterns reduce monotony and stress.
- Staff Workspaces: Functional yet calming shapes support focus and efficiency.
3. Decor and Cognitive Responses
Biophilic Elements:
- Incorporate greenery, water features, and natural textures to promote cognitive restoration and reduce stress.

Colors:
- Use soft, calming hues like greens and blues for patient recovery and warm neutrals to evoke comfort.


Textures and Materials:
- Employ natural materials such as wood and stone to enhance tactile comfort and emotional grounding.
Art and Visual Features:
- Strategically placed art or visual anchors aid in wayfinding and reduce cognitive load.
4. Perceived Safety and Comfort

Lighting:
- Prioritize natural light for mood regulation, complemented by adjustable artificial lighting to suit various needs.
Noise Reduction:
- Use soundproofing materials and white noise systems to create peaceful environments.
Privacy and Security:
- Incorporate private zones for consultations, recovery, and staff work to enhance perceived safety.
5. Recovery and Cognitive Well-Being
Healing Environments:
- Use biophilic design, calming decor, and quiet spaces to reduce stress and promote recovery.
Engaging Cognitive Features:
- Provide stimulating textures, mild color contrasts, and dynamic yet non-distracting decor.
Mindfulness Spaces:
- Design areas for reflection and relaxation for both patients and staff.
6. Staff-Centric Design

Ergonomics and Functionality:
- Create intuitive layouts, ergonomic furniture, and logical workflows to reduce physical and mental strain.
Break Areas:
- Restorative spaces with greenery, natural light, and comfortable seating to rejuvenate staff.
Proximity and Efficiency:
- Arrange departments logically to minimize walking distances and optimize operational efficiency.
7. Orientation and Wayfinding

Simplifying Navigation:
- Use clear, intuitive layouts with logical zoning for different functions (e.g., inpatient vs. outpatient areas).
Visual Landmarks:
- Unique shapes, colors, or decor elements as cognitive anchors for easy wayfinding.
Accessible Signage:
- Universal symbols, high-contrast designs, and multilingual signage to accommodate diverse users.
8. Comparing Design Styles Through a Cognitive Lens
| Design Style | Description | Cognitive Impact |
| Biophilic | Nature-inspired, greenery, natural forms. | Enhances recovery, reduces stress, and promotes cognitive well-being. |
| Scandinavian | Minimalist, cozy, natural materials. | Balances comfort and clarity, creating calm and orderly spaces. |
| Modern | Clean lines, minimalist decor. | Simplifies cognitive processing but may lack warmth or emotional depth. |
| Transitional | Blend of modern and traditional. | Harmonizes simplicity and comfort, appealing to diverse emotional and cognitive needs. |
9. Specialized Spaces for Cognitive Needs
Mental Health Units:
- Calming shapes, neutral tones, and secure designs to provide a safe and serene environment.
Pediatric Units:
- Playful shapes, vibrant decor, and interactive features to engage young minds and reduce fear.
Geriatric Units:
- Familiar layouts, soft lighting, and cognitively accessible designs to enhance comfort and orientation.
10. Practical Steps to Incorporate Cognitive Architecture
Design for Recovery:
- Prioritize natural light, biophilic elements, and calming shapes.
Create Staff-Friendly Spaces:
- Ensure ergonomic workstations, logical workflows, and restful break areas.
Foster Emotional Safety:
- Include private zones, intuitive wayfinding, and soothing decor to enhance perceived safety and comfort.
Conclusion
The integration of cognitive architecture in healthcare facilities transforms them into environments that foster recovery, ensure comfort, and support staff productivity. By addressing perceived safety, emotional well-being, and the specific needs of patients and staff, these spaces can achieve a holistic balance of functionality and humanity—paving the way for a healthier, more healing-oriented future.
